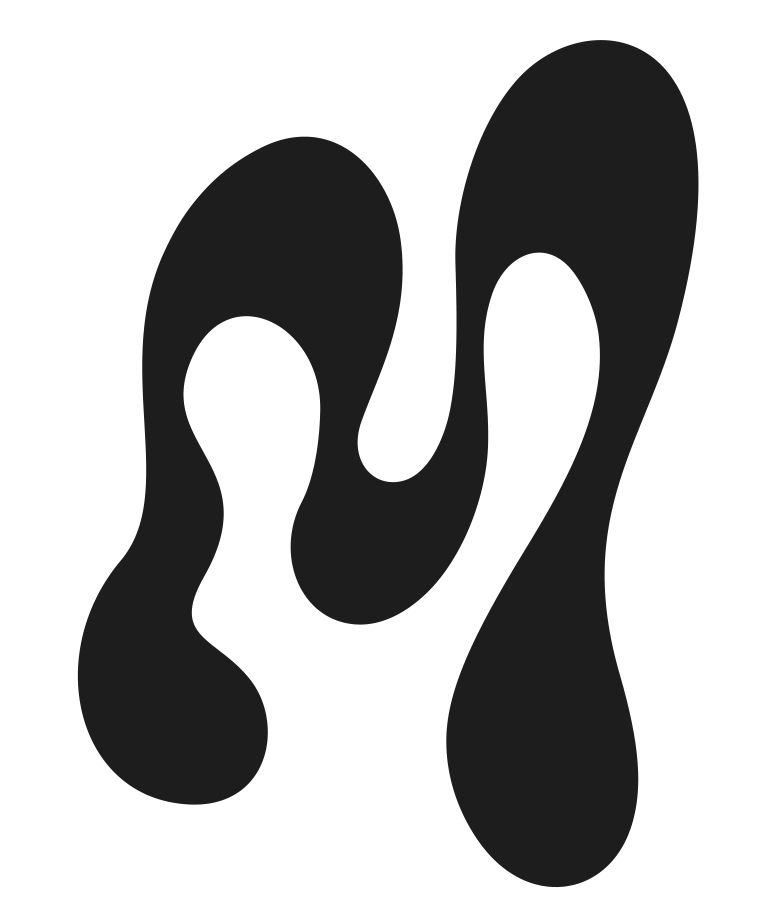This penthouse apartment in Etiler has been conceived as a home that celebrates materiality, color, and contrast. The design explores the dynamic potential of combining diverse textures and finishes, creating a spatial identity that is both eclectic and cohesive.
Each zone within the apartment reveals a distinct character. The bathroom juxtaposes marble block sinks, green marble, and colorful tiled surfaces under the sloped roof, creating a bold interplay of geometry and material.
In the entrance hall, reflective surfaces and playful detailing provide a strong sense of arrival.
The kitchen, with its deep-toned cabinetry, patterned marble countertop, and retro-style appliances, offers both functionality and warmth.
The bedroom merges mirrored panels, natural light from skylights, and textile elements to form a space that is at once private and expressive. By layering multiple materials and colors, the design transforms the attic floor into a vibrant and livable home.
The project embraces diversity rather than uniformity, making each corner a discovery while preserving a consistent design language throughout the apartment.






